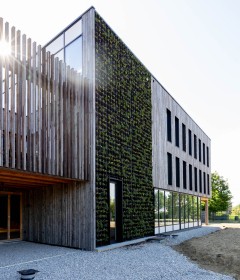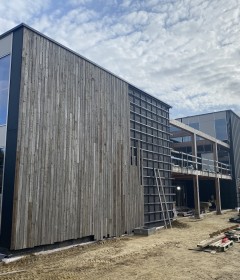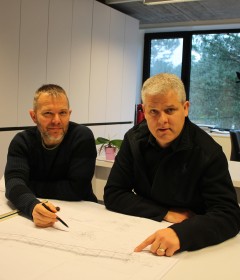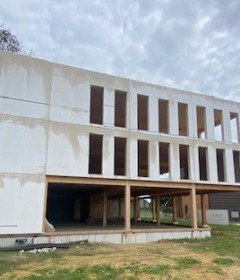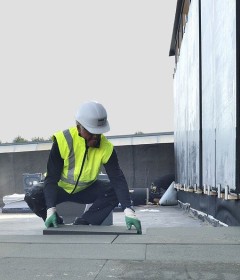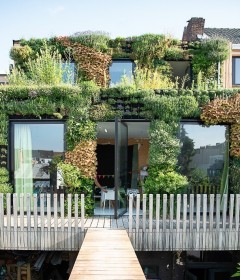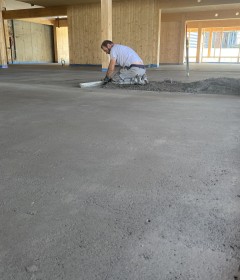30 augustus 2021
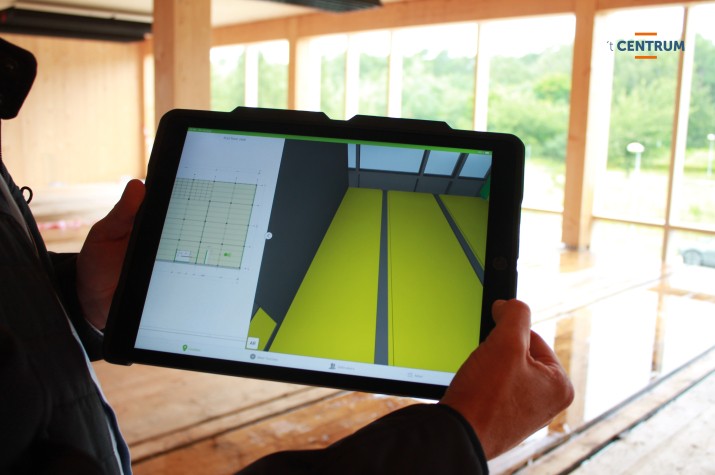
The contractor used digital building models for ‘t Centrum, or BIM. This Building Information Modelling system is not a just a 3D model, it has several benefits. More accurate drawings, keeping an overview, and more efficiency during implementation are just a few of the benefits. Contractor Joeri Beneens explains what this means.
What is BIM?
Joeri: “BIM is an acronym for Building Information Modelling. In recent years, construction projects are increasingly employing 3D models whereas they tended to rely on 2D drawings in Autocad and even pen and paper in the past. The step from 2D to 3D definitely was an improvement. With BIM, the drawing consists of more than just lines because we are able to add materials and information to the model. We create families or libraries in Revit, that we can use to design the building. We draw everything in 3D, starting from the foundation, working our way up to the structure, the walls, the windows in them. But there’s more: we are also able to model the building’s MEP systems. All the pipelines, HVAC (Heating, Ventilation and Airconditioning), the electricity, the BES field, the heat pump... We incorporate all of these systems to detect clashes at an early stage. This means we can resolve any conflicts in the design stage before building commences. We can thus exclude a large number of errors in the models, ensuring that we do not encounter them at the construction stage. We can thus work more efficiently and don’t have to deal with on-site errors that can be turn out to be quite costly. The 3D models take a lot longer to prepare compared with traditional 2D designs, but we make up for time lost by not having to deal with on-site errors.”
Urban mining
Does BIM provide (circular) added value and if yes, why?
Joeri: “What we have done today on this project is facilitate urban mining thanks to our BIM. This means that we can build future buildings with the material of buildings that we can no longer use instead of mining virgin materials for this. This is achieved by connecting the drawings with the building and making them sufficiently detailed and expanding them. Each part of the building is assigned its own number that is applied to the part itself, for example the foundation. These numbers are also used in the model. But this also works the other way around: if we dismantle the building, for example, we can tell where a specific part of the building used to be. If we have to demolish the building at some point, we can extract a list from the model in advance, which gives us an idea of how many foundations, beams, number of square meters of glazing, roof, insulation, etc. the building has. We append all the parameters of parts and materials that we need to know about to the model. The technical data sheets and how materials and structures are mounted and dismantled are also included in the model. This makes it easy to determine the value at the building’s end-of-life.”
How exactly did you incorporate BIM in this project? How much detail did you model?
Joeri: “West Architectuur started to work in BIM from the design stage onwards, which is why we have information about which systems are integrated in the building, down to the smallest details. So HVAC, parts of the HVAC, all the ventilation pipes, all the cable ducts and lighting, the climate beams... The Level of Development is between 400 and 500. This is an industry standard that defines how the 3D geometry of the building model can achieve different levels of refinement and is used as a measure of the service level required.”
Does Beneens use BIM on all of its projects? Do you see any major obstacles for incorporating BIM on all construction projects?
Joeri: “We currently use BIM on all of our timber construction projects. We will probably expand its use to more conventional construction projects in the long run. That is why we are currently looking to hire additional BIM draughtsmen who can work on our conventional projects. We have noticed that real estate developers are increasingly interested in incorporating BIM in projects.”
Has Beneens experienced the advantages of BIM first-hand since the integration? Have you noticed fewer issues/clashes on-site now that you use a BIM model?
Joeri: “We experienced the benefits of working with BIM since the first project that we developed in BIM. To be honest, I'm not sure how we would manage without BIM at this point. The Level of Development has only increased because we control machines. BIM will become more important, I think it will even become the standard at all companies. More architects will use it in their designs and supply BIM plans to contractors.”
Will the BIM model of ‘t Centrum be used at each stage (design, build, maintain) and if yes, how will it be used?
Joeri: “Yes, we used the BIM model at each stage: in the preparation, the implementation, production, execution, the installation of the building systems and in the post-intervention file. We will also append it to Calculus, a highly developed and detailed building management system. It will thus also be used to instruct the technicians that are in charge of the building’s maintenance. Reports will be generated, for example to replace the filter of the air group. The technicians will use the BIM model to determine on which floor and air group they must work. BIM helps them to visualise the situation.”
How do you collaborate with the other construction partners to develop one correct model? How do you exchange information?
Joeri: “Our construction company and the BIM manager play a coordinating role. He will request the details and diameters in advance from subcontractors such as Alucon, Benetech and Imtech. The cooperation is very efficient. We have also mapped these details for ‘t Centrum. All the pipes and cables have been added to the model. Obviously getting everyone to submit their drawing on time is always a challenge. And there are multiple choices to be made, in terms of lighting for example. Finding the most circular lighting proved more difficult than we thought. Once you have found it, it needs to be added to the model. Deadlines are necessary for timely delivery to ensure that construction can move ahead as planned. In terms of exchanging information, everyone essentially works on the same file, which is stored on a drive and continually updated. All changes are confirmed by email.”
Further information about BIM: www.beneens.be
Photo: Dalux Viewer uses AR to visualise the building systems on the construction site of ‘t Centrum as part of BIM.

