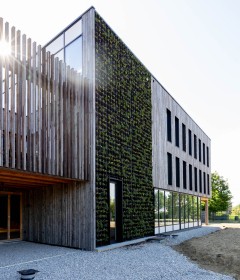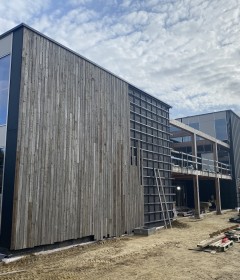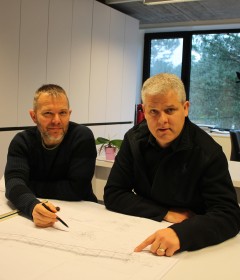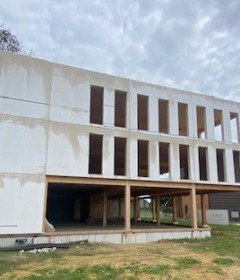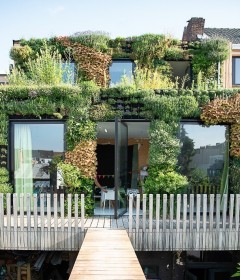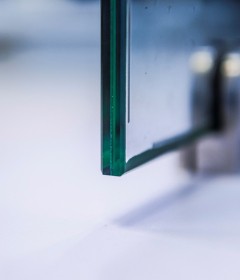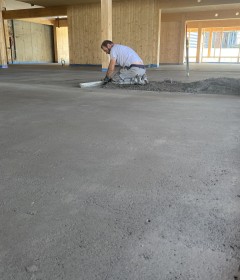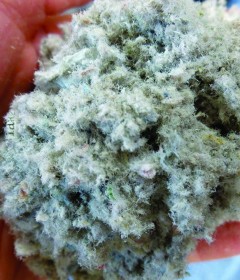17 november 2021
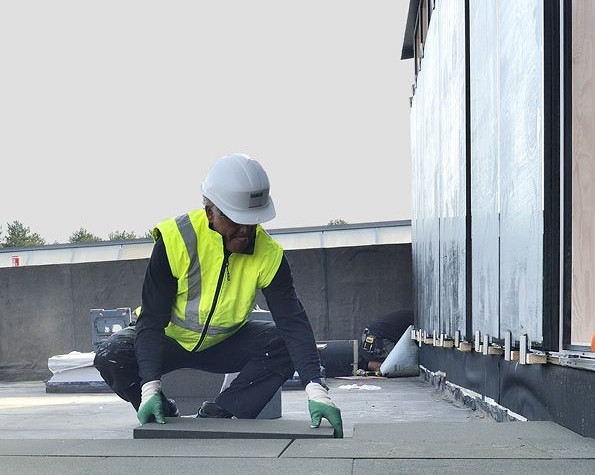
Cellular glass insulation was chosen for the roof terrace of 't Centrum, a circular office building in Westerlo (Belgium). The office building has been built in such a way that it can be dismantled and rebuilt elsewhere using the existing materials. The choice of cellular glass insulation, a material that is produced by FOAMGLAS ®, was made based on compressive strength to bear the load of the decking. Below we list four reasons why cellular glass is a good choice for a circular roof.
1. Lifespan
The purpose of 't Centrum is to be a sustainable circular office building that stands the test of time. It is being built on the site of Kamp C. The mission of the provincial Centre for Sustainability and Innovation in Construction is to accelerate the transition to a sustainable society, with sustainability and innovation as its guiding principles.
Because of how 't Centrum is being built, it will essentially be an enormous materials warehouse. In time, it can be demolished and rebuilt to meet new requirements for office spaces.
To withstand the test of time, the building’s roof terrace required a type of insulation that can be reused several times without losing its properties.
Cellular glass insulation was one of several options. In the EPD*, the declared reference life of FOAMGLAS® cellular glass insulation is 100 years.
2. Reusability
Usually cellular glass insulation is glued in place on flat roofs. In this case, however, gluing was not an option because the roof had to be easy to remove and be reusable.
The manufacturer came up with an innovative solution in which cellular glass insulation is not glued but is laid loose on a vapour barrier and then coated with a non-flammable coating. 't Centrum is a pilot project and an opportunity to test the solution and see it in action.
The glue-free installation means the cellular glass insulation can be easily removed and reused.
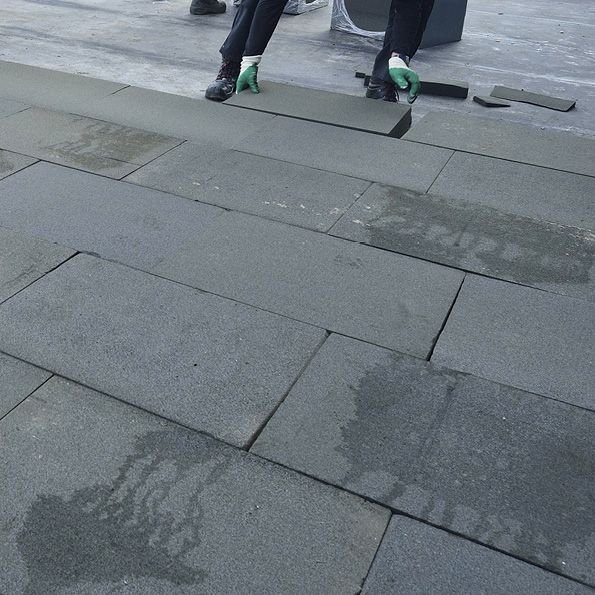
3. Recycled raw material
All the materials that were used in the construction of the innovative circular office building have been carefully and consciously chosen. One advantage of cellular glass insulation is that most of the raw material is recycled; from car windows and waste from trimmings in the manufacturer's own factory.
4. Combination of features
The combination of sustainability and the product properties of cellular glass contribute to achieving a high degree of circularity.
What’s more, fire safety is guaranteed because cellular glass is non-flammable. Cellular glass insulation is also 100% watertight and 100% vapour-tight. It has exceptional compressive strength and is dimensionally stable.
You can read more about the sustainable aspects of cellular glass here: https://www.foamglas.com/nl-be/duurzaamheid
Photos: FOAMGLAS® installed on the rooftop terrace of 't Centrum

