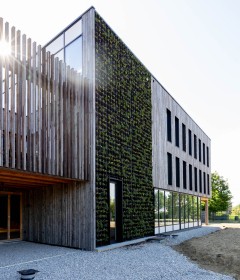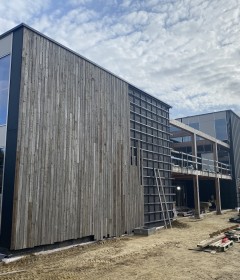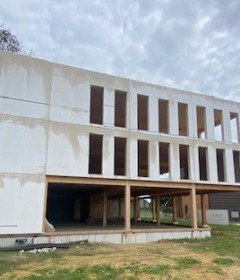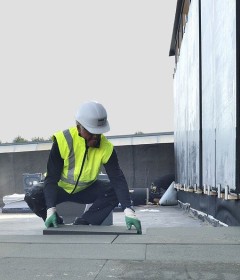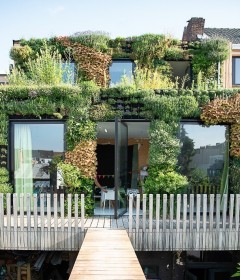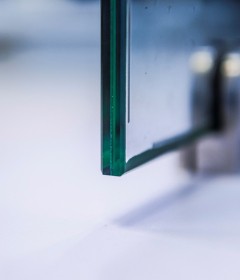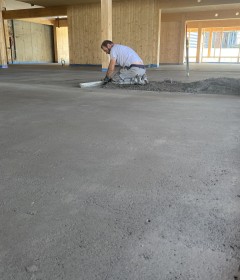20 december 2021
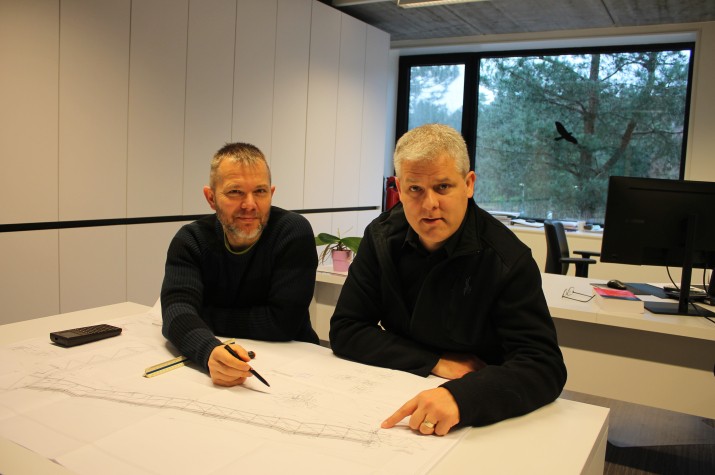
Streng-th, a structural engineering consultancy, was in charge of the analyses and assessments for circular office building ’t Centrum. This process proved quite challenging and in many respects it also different from a conventional project. Engineers Brecht Beirinckx and Stefan Belmans explain why.
What was your experience of the assessment process?
Stefan: “The advisory process proved more challenging than we thought. The project follow-up, in which we were involved as joint principals and future owners, coincided with several technical stability problems that needed resolving.
In addition to technical problems, we also had to overcome design and budgetary challenges. The coronavirus pandemic had a major impact on the availability of materials and their cost as well as on delivery periods. We had to continually strike a balance between the various criteria, without compromising the project’s implementation. This often meant reviewing decisions that were already made, in consultation with the other consortium partners, at the time of implementation.
I think that if we had started up this same project a few years earlier, it would have been much easier to complete... That said, the current situation forced us to step up the pace and be creative to stay within budget and stick to the planning schedule.”
How does a circular assessment process differ from a conventional assessment process?
Brecht: “The approach is different because you write and continually rewrite the specifications during the project, taking all the preliminary conditions into account. And because the overall budget is already set, decisions in one discipline force you to re-examine options in other disciplines.
The materials and building concepts are comparable to conventional assessments... we did not apply revolutionary or pilot principles for the building’s stability. Unfortunately there was not a lot of margin for colouring outside the lines because of the budget and the implementation periods.
This forced us to be more creative and optimise the use of familiar materials.”
So what did you have to take into account or how is this project different?
Brecht: “A lot of what we did is comparable to a conventional project, albeit that the implementation and controls were performed as construction progressed. So in that sense there is not much of a difference between the two.
We could have applied a conventional approach for ‘t Centrum, whereby everything is mapped out in detail in advance meaning no questions need to be resolved during the implementation phase. And initially this was also the plan. We took the time to make sure that we had dotted the i’s and crossed the t’s.
But unfortunately, budgetary reality caught up with us. We were forced to continually adapt to the market situation precisely because we were working with a set budget (the share of the principal, Kamp C) and review decisions in the positive and negative sense. We decided to stick with certain decisions despite the price increases because they were crucial to the story that we wanted to tell. We did end up making a trade-off for a number of other things, in some cases opting for a proven solution that could be delivered more quickly. Ultimately, we wanted to build a functional building rather than a technological demo space.”
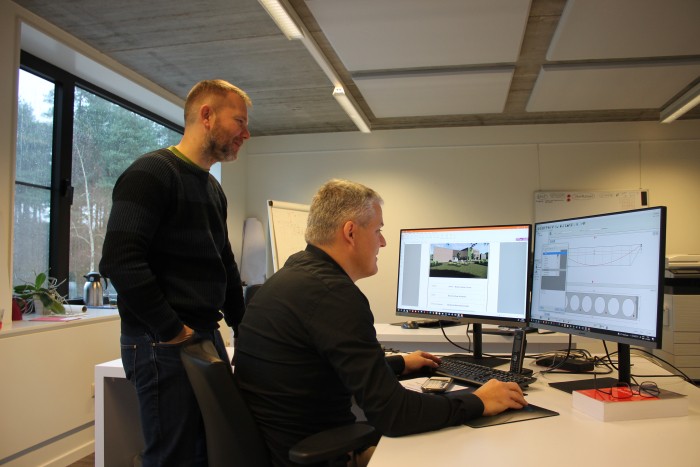
What does Streng-th plan to do with the office once ‘t Centrum is completed?
Stefan: “Streng-th made a commitment as a joint principal, investing in 100 sqm of additional space in ’t Centrum. After seven years as a tenant at De Basis, the time had come to build something ourselves and ‘t Centrum came at just the right time for us. We still are 100% convinced that we made the right choice in establishing ourselves at Kamp C.
The intention is to use the office space in ’t Centrum ourselves (50%). We will rent out the remaining 50 sqm for now. Candidates who are searching for an inspiring workplace should definitely get in touch with us.
We strongly believe in the interaction and collaboration with the other companies that will be moving into ‘t Centrum. The interfaces with West Architectuur and TEN became apparent throughout the project and we and they know exactly what are our and their strengths. We hope to continue the momentum that we created in the past two years.
I’m convinced that we will work together on many other exciting projects.”
Do you have questions for Streng-th or are you interested in renting part of their office space in ’t Centrum? Get in touch with Stefan and Brecht at info@streng-th.be.
Photos: Stefan Belmans and Brecht Beirinckx of Streng-th – © Kamp C

