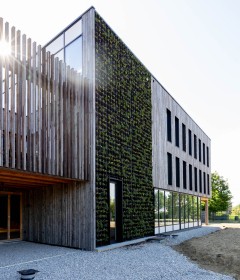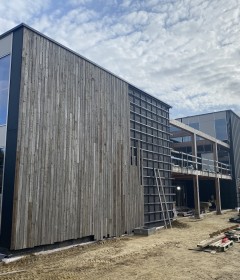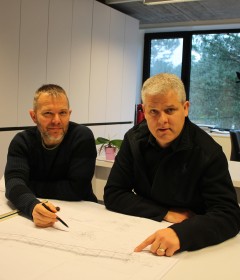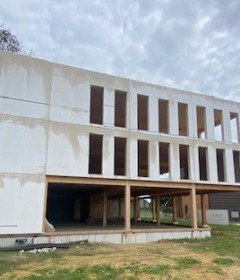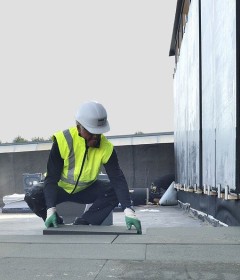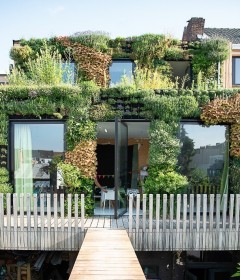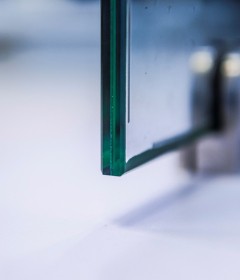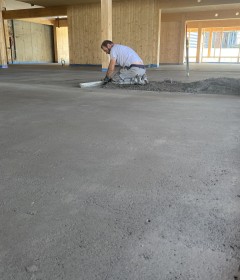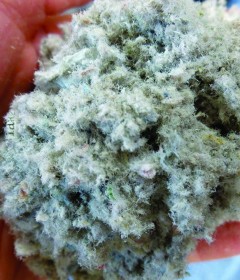28 februari 2022
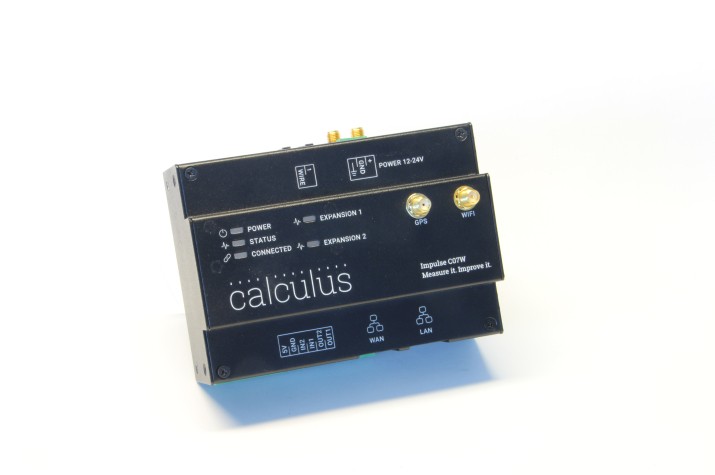
‘t Centrum uses innovative building management system Calculus developed a flexible, circular and remountable management platform for the circular office building to monitor and reduce water and energy consumption.
Limburg scale-up Calculus was founded five years ago by five young, dynamic visionaries. The service platform they built has been in use for several years already at major festivals and other large-scale events for water and energy consumption management. However it became apparent early on that the platform could also be employed for business processes and assets. The Calculus platform has since been deployed for all kinds of applications, including the control of machinery, production lines and climate control in factories and buildings.
Additional challenges for ‘t Centrum, a remountable building
After Joeri Beneens presented the innovative project, Calculus gladly rose to the challenge, devising a building management platform that was both circular and remountable. The management platform thus had to combine flexibility with scalability while limiting energy and water consumption to a minimum.
Remountable, flexible and scalable
Calculus thus opted to use CO7, a self-developed gateway (see photo) that builds a wireless communication network: a private LoRa network that can be employed to read and control all the other wireless sensors and control modules (Calculus 04 gateways).
Sensors and control modules can be either added or removed, without any impact on the management’s system’s operation.
The quick installation and the reduction in the amount of cable needed are an additional advantage.
Minimising energy and water consumption
But the Calculus management platform aims to up the ante compared with conventional building management systems. The control algorithms that will be drawn up will also take the presence and user patterns of building users as well as the weather forecast into account. HVAC systems will be switched off when there is no need for heating or cooling, based on whether there are people in the building or not. This further limits energy consumption.
Water consumption and the recovery and purification of greywater are also permanently monitored. The main goal is to reduce the building’s water footprint. Ultimately, there is no need to replenish a rainwater reservoir if it will rain the next day.
Demo and pilot building for the next 20 years
The building will be managed and fully digitally controlled in the next 20 years. The project’s scope was further extended with the support of Flux 50 so that all aspects of the building’s control and maintenance can be digitally mapped.
The detailed monitoring of the operation of the BES field and its possible further energy optimisation are next on the list.
More information: go to www.calculus.group
Photo: building management system 07 gateway

