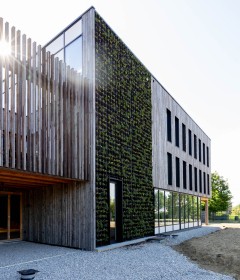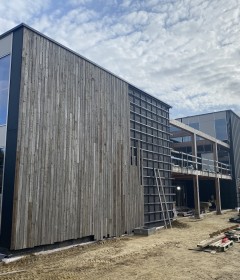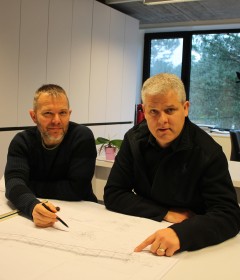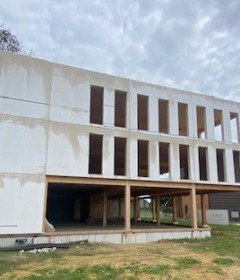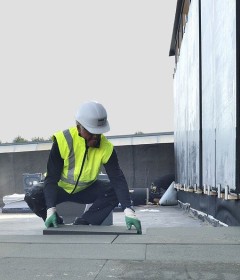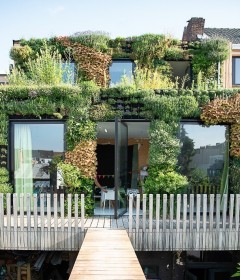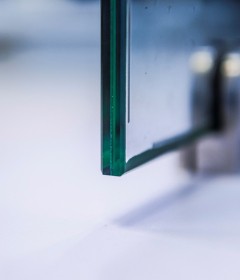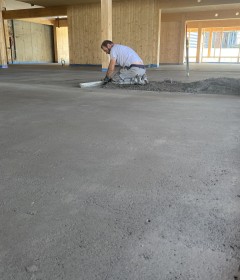1 juli 2021
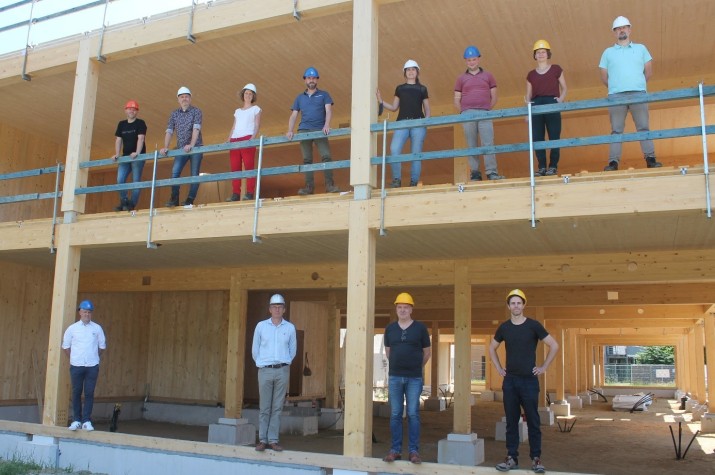
These are extraordinary times at Kamp C, where construction of 't Centrum, the first circular office building in Flanders, has finally started. Work is underway, with the CLT structure already in place and the exterior joinery and the roof slowly taking shape.
't Centrum is a realisation of the Kamp Circulair construction consortium, consisting of seven companies and organisations: Beneens general contractors, the TEN engineering consultancy, Streng-th engineers, manufacturer Muurtuin, West Architectuur as architects, geothermal consultancy Tenerga and the Flemish Institute for Technological Research (VITO).
We met with the consortium members to discuss their experiences with this new form of cooperation.
What exactly does your company or organisation do?
Joeri Beneens: “Beneens is a general contractor. We mainly work on all-in projects, in which we are responsible for many of the aspects of the project ourselves. We have a workforce of 130 employees including carpenters, masons, aluminium joiners, as well as interior builders and HVAC experts. We also engage subcontractors for this.”
Sarah Theeuws (West Architectuur): “We work on general architecture and interior design projects, including the designs of private dwellings and public buildings such as schools, social housing, ….”
Mike Matheeussen: “TENGROUP has grown from a company with a strong engineering background called TEN AGENCY into a service company with four business units and more than 65 employees. We develop integrated products based on innovative ideas. Our experts meet the requirements of our clients in terms of circularity on the basis of audits and toolboxes.
Stefan Belmans: “Brecht Beirinckx and I founded the Streng-th engineering consultancy. We specialise in the structural stability of mainly industrial projects. By working in a small team, we are able to oversee the entire assessment process from start to end.”
Jan Laga: “Tenerga is a relatively new group of companies that was established in 2018 when Terra Energy joined forces with Tenerga. We offer specialised advice for the application of shallow geothermal energy in larger buildings (sustainable cooling and heating). Tenerga has now also founded an ESCO (Energy Service Company) that operates such systems and provides energy-as-a-service. We have eight employees, but the team is growing steadily.”
Teun Depreeuw: “Muurtuin manufactures its own wall garden system. We use this concept as an additional building envelope. Muurtuin is also studying ways of using façade greenery as a water-purifying element.
Carolin Spirinckx (VITO): “VITO (Flemish Institute for Technological Research) is a leading European independent research organisation in the field of cleantech and sustainable development.
In the context of ‘t Centrum, the circular office building of Kamp C, several of VITO’s 950 employees provided research and design support in the field of sustainable construction and design starting from the circular economy as a basic strategy.”
Why did you commit to join the consortium?
Joeri Beneens (Beneens): “I myself took the initiative to form a consortium for Kamp C’s circular tender. Beneens has been involved in many of Kamp C’s initiatives for quite some time already. We have also had the opportunity to attend several training courses, information sessions and transition cafés. We have already completed several nice projects on site, such as the straw bale house and the C3PO project, the 3D-printed house. Because of these collaborations, we were even more interested in submitting a bid for the tender for 't Centrum that Kamp C had published. When we participate in a tender, we always ensure that the project is close to home. We prefer to work within a maximum radius of 60 km around Olen. So we made an extra effort because Kamp C is so close to our company on the one hand. On the other hand, we also specialise in materials management and advice to clients regarding circular choices. The project has our wholehearted support. We want ’t Centrum to be a good reference of our own vision and progressive insight.”
Sarah Theeuws (West Architectuur): “On the one hand, I liked the initiative, based on the conviction that a wind of change is slowly sweeping through the construction industry. As an architect you have a chance to convince your client to build sustainably or circularly, which is why you need to keep up with developments in that area. On the other hand, we were also looking for new office premises and were interested in the opportunities that this project had to offer.”
Mike Matheeussen (TEN): “Innovation, sustainability and circular product development are integral to all our projects. Circular construction is part of the circular economy, an area that we have been specialising in for quite some time. So we didn’t have to think twice when we were asked to come on board. Not everyone understands innovation and circularity in construction, nor can it be applied to everyone. Challenges such as ‘create the most circular office building in Belgium’ pique our curiosity and motivation to design a more sustainable world.”
Stefan Belmans (Streng-th): “The main reason for joining at the time was because we ourselves were toying with the idea of building something ourselves after having rented offices at the De Basis business park for 6 years. We had certainly already thought about building our own offices on the Kamp C site, because we are very happy with the location and the working atmosphere.
After earlier informal talks with architectural firm West Architectuur, which also considering expanding and relocating, all the pieces of the puzzle for ‘t Centrum fell into place at just the right time. Now that construction has finally started and the framework that we outlined has become reality, we endorse our decision more than ever.
The leasehold story was an important legal hurdle, but every day we believe more in the concept of investing in space rather than in a physical surface area or lot of land.
We have learned lessons in several respects. The most important learning, however, was that such a pilot project will encounter several legal obstacles and that it is not easy to find an innovative solution in the absence of a legislative framework. Sometimes you have to make compromises to move forwards. Compromises that you would not be required to make - in an ideal scenario and under minimum regulations.
That is why I hope that there will be more projects in which innovation is possible.”
Teun Depreeuw (Muurtuin): “I mainly committed because of the innovation aspect and because of the opportunity to oversee the sustainable process. To offer a critical note. In the construction industry innovation requires you to think about what is ‘classic and normal’ and question everything you know. It was the circular and ecological aspects that sold me on this project. Circular should automatically mean bio-ecological. I already knew how Kamp C and Beneens worked. So this was the trigger that I needed to work with them. The innovation process was another reason. I think that the innovation hub that will be built is the most important aspect of the whole story, of the building project.”
Jan Laga (Tenerga): “The decision to join the consortium proved a good one. We are able to connect with like-minded entrepreneurs who understand that the concept of circular construction will become increasingly important over time. The fact that Kamp C chose our consortium to build this highly innovative office building is proof of this. This has been a particularly enriching experience for Tenerga, being involved in design choices that are specific to circular construction and witnessing the impact of these choices on the entire construction process first-hand. We have no regrets whatsoever.”
Carolin Spirinckx (VITO): “There are no turnkey circular building solutions that maximise environmental and financial gains for every type of building in every context. As we believe in circularity as a strategy to achieve a sustainable building, we considered it a privilege to join the construction team as a partner and to help assess various alternative solutions for 't Centrum in terms of circularity, sustainability and reversibility. Precisely because sustainability and circularity as a strategy are such broad concepts that are continuously evolving, it is important that you surround yourself, as a research organisation, with different partners and stakeholders in order to be able to further develop the broader sustainability story in practice, both in terms of its scope and depth. By working together, theory and practice are seamlessly combined in a cohesive circular sustainability story.”
What have you learned so far?
Joeri Beneens (Beneens): ”We adopted a completely different approach than other companies when it came to choosing our partners. The budget for building the building and calculating the cost for energy and maintenance for the next 20 years was quite low. So we realised that we needed to take a different approach. We wanted to involve companies that wanted to move into the building and were happy to rent office in the meantime so that they would later become co-owners of ’t Centrum. That way, ‘t Centrum would become bigger and we would be able to build additional layers with just one roof and one foundation. This allowed us to make the price more feasible, based on a leasehold model, at a low price. It also provided us with the formula for building a robust building. West Architectuur was still looking for an office space, Streng-th and TEN were already renting at Kamp C. Afterwards, we found Tenerga and VITO who were able to share their expertise with us. Muurtuin was involved because they specialise in green walls and shell insulation.”
What was your experience the design/construction process?
Joeri Beneens (Beneens): “The coronavirus pandemic caused considerable delays. Suddenly all our meetings had to take place online. When you work as a circular construction consortium, you have to take the input of several different partners into account and unfortunately the pandemic threw a spanner in the works, making this much more difficult. All this combined caused a delay of six months. On the other hand, it also gave us an opportunity to rethink everything.”
Sarah Theeuws (West Architectuur): “We have already applied the knowledge that we have gained in other projects – both with regard to the application of the construction grid, as well as the general knowledge about material choices, … The grid is an ideal system for dismantling and for flexible construction, but it also has its limitations. A 5 x 5 m grid may work well in offices, for example, but not schools where a column in the middle of a classroom is out of the question. That is why we are now looking at possible derivatives of our grid. The knowledge that we gained throughout the process has definitely helped.”
Photo: consortium partners of 't Centrum

