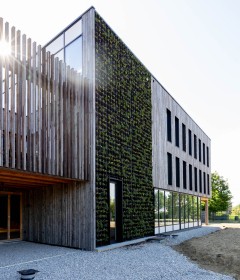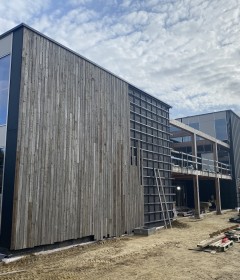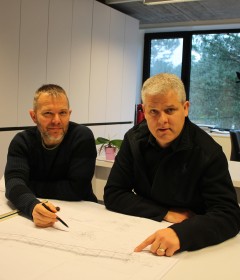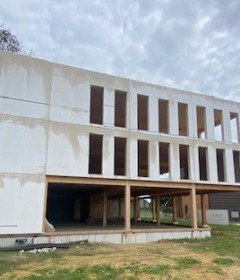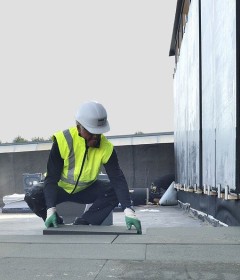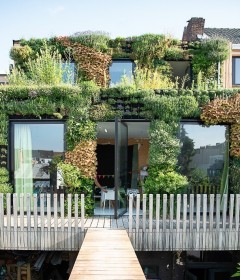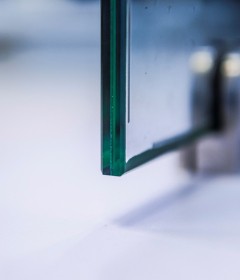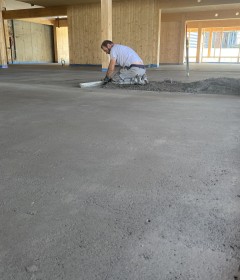1 juli 2021
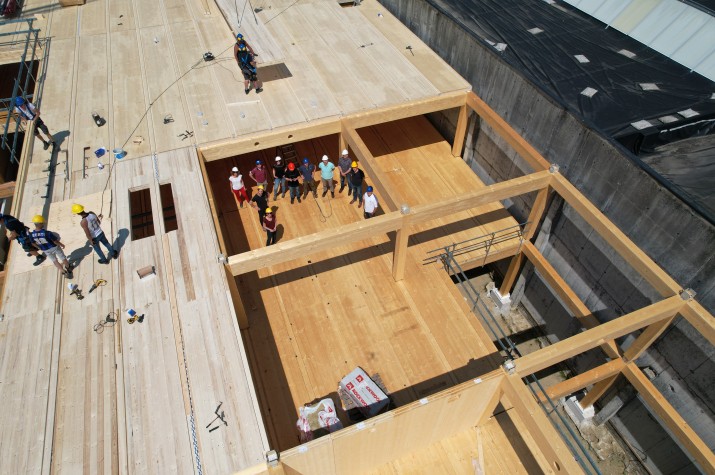
Westerlo-based Kamp C has joined forces with a consortium of seven companies to build a flexible, adaptable office building. The partners hope that the building, with its well-thought-through circular design and conscious choice of materials, techniques and innovative business models, will be a catalyst for circular construction in Flanders and beyond. We asked the CEOs and project leaders to share their vision on circular construction and the circular construction consortium.
Why does your company want to promote circular construction? How does your company contribute to this in the consortium?
Sarah Theeuws (West Architectuur): “Our decision was based on our conviction that this is the new way of building and the responsibility that you have as an architect to share this knowledge. The way in which the design was conceived also paves the way for making full use of the many available options to create a fully circular building.”
Mike Matheeussen (TEN): ”As a design and engineering agency we promote every innovation and sustainable/circular development. Construction projects are just one of the many industries in which we operate. Our strong and main contribution to the consortium is our cross-sectoral knowledge of products, materials, design methods and systems.”
Stefan Belmans (Streng-th): “The circular aspect did not influence our decision per se, but our interest in it grew as the project advanced and we are keenly aware of its added value. At the same time, we are also convinced that circularity (as it stands) can give rise to more overheads and additional costs, simply because the idea is still too new for the market and there are no business cases available. The client will only reap the financial benefits of circular construction when the first projects are ready for dismantling and materials are returned to the market, when the actual return of these projects is demonstrated.”
Jan Laga (Tenerga): “Circular construction is definitely becoming more important in the construction industry. Capturing summer heat and storing it in the ground to recycle it six months later to heat the building during the winter months... That is how a geothermal system works. It doesn’t get more circular than this. In addition, these underground systems have a very long service life and the most important components in the boiler room are reusable. The idea behind circular construction largely overlaps with the trend towards sustainability and reducing a project’s environmental footprint. The very low energy - and completely fossil-free - energy consumption ties in perfectly with this.”
Carolin Spirinckx (VITO): “Kamp C wanted to apply the seven pillars of circular construction and the application of OVAM's ‘Design Guidelines for Change-Oriented Building’ as a common theme in terms of circularity and the choice of materials for 't Centrum. To initiate circular material flows, you need to start by making the right choices during the initial design phases, taking the building’s future life cycle into account from the outset. In addition, circular qualitative design guidelines must be integrated at the building and product level, but also the environmental and financial life cycle impact of the chosen building solutions must also be taken into account to ensure that circular solutions are applied material- and cost-efficiently in the specific context of the ‘t Centrum, including in the long term.
The VITO team assisted the construction team with this during the design phase. We adopted this integrated approach together with the construction team. VITO was actively involved prior to the awarding of the contract for ’t Centrum and its experts provided circular and change-oriented planning and construction advice for the design concept. During the evolution from the design concept to the detailed design, the VITO experts also gave circular design advice at building level to the construction team and Kamp C. This circular project advice, which was provided during the various consultations with the construction team and Kamp C, ensured that ‘t Centrum optimally embraces the general principles of Change-Oriented Building and the circular choice of materials. At the same time, it also guarantees that 't Centrum can become a relevant international reference for circular construction in the long term.”
How does the traditional construction process differ from a circular construction process?
Joeri Beneens (Beneens): “We spend a lot more time thinking about materials and how we can keep it dismountable. But this also makes our process slightly more expensive. While these may not be the cheapest solutions in the short term, we think the sustainable investment is largely worth it. For us, circular construction is the future. We have already signed a contract with the construction team for two other circular buildings. We are planning a circular octagon-shaped building in Lommel in addition to a similar building in Wetteren. Circular office buildings are increasingly popping up everywhere and I expect that this approach will soon see an uptick. We didn't even have to advertise the new buildings. We can offer speed and efficiency which is why I think that we can make a difference in the future.”
What is your definition of circular construction?
Joeri Beneens (Beneens): “A building that can be dismantled, is cement-free, captures CO2, does not contain waste and has a recyclable screed. This requires a completely different way of working. Other buildings in Flanders have already been labelled as ‘circular’ but I find that they still contain a lot of concrete, for example.”
Which (building) materials does your company supply and what makes them circular?
Joeri Beneens (Beneens): “We supplied the foundation, which is made from a circular granulate and an ecological binder, and which can be easily dismantled. I know of no other project in Belgium with a foundation that can be dismantled like ours, which was also built using an innovative eco-friendly concrete with much lower CO2 emissions. To this end we worked with the URBCON project, which is developing this new type of concrete.
The entire structure is made of wood. There are no concrete or steel columns and girders in the building. Wooden beams and columns, CLT floors that contain as little metal as possible. This wooden structure captures a lot of CO2, which will thus be retained for a longer period of time. As we used a fixed grid measuring 5 by 5 metres, we were able to achieve standardization in terms of the floor and columns, making it easier to reuse the materials in the future. The roof can be dismantled and is not glued. The roof materials can thus also be reused. The building will be heated and cooled in a very energy-neutral way thanks to a BTES field, a heat pump and solar panels on the roof. We use a passive chilled beam cooling system. What’s more, the entire building is equipped with a building management system (Calculus), that uses sensors to monitor energy consumption and reduce it to a minimum.”
What is your contribution?
Sarah Theeuws (West Architectuur): “We were responsible for the design concept and project supervision.”
Mike Matheeussen (TEN): “TEN agency already had experience in modular construction. We regularly design new and innovative products that are used in the construction industry. During the tender process for ’t Centrum, TEN agency applied the design methodology that we also use for our own designs to oversee the design process. Thanks to this way of working, we were able to create a unique design concept for a modular and circular office building.”
Stefan Belmans (Streng-th): “As the supplier of the wooden support structure is responsible for its engineering, we offer support for all other structural and architectural issues that require a quick response.
We are responsible for the sustainable energy aspect (PV). In addition to providing critical input, we also take a pragmatic approach, searching for solutions to issues as they arise.”
Jan Laga (Tenerga): “Tenerga's contribution is the dimensioning, supply and operation of a geothermal system that will supply heat and cooling to maintain a comfortable temperature in the office building throughout the year. We are responsible for both the underground system (BTES field) and the equipment in the technical room. We will take this aspect off the hands of the office users, ensuring that they can use a highly sustainable climate control solution throughout the building, at a very low (energy) cost.”
Teun Depreeuw (Muurtuin): “I am part of the consortium with two companies, Ecoschelp and Muurtuin. A garden wall will be integrated inside the building. We will also install a garden wall on one of the building’s outer walls. Our intention is to irrigate it with greywater in order to use it as a green water purification system. The Flemish circular research project has since been completed and our intention is to implement the acquired knowledge in ’t Centrum.”
Carolin Spirinckx (VITO): “Within the framework of ’t Centrum, colleagues from VITO’s ‘Smart Energy and Built Environment (SEB)’ unit provided research and design support. They have experience advising construction professionals in the field of sustainability and circularity. They relied on other VITO colleagues/experts for specific topics within the theme of sustainable construction (e.g., energy, water, space, …).”
How are decisions made within the consortium?
Sarah Theeuws (West Architectuur): “Jointly, always in consultation, based on each member’s knowledge.”
Mike Matheeussen (TEN): “We sometimes work on issues and challenges in working groups, other times we work with the entire consortium. The final decisions are always taken jointly during the general meetings.”
What are the benefits of being part of a consortium? Are there any downsides?
Joeri Beneens (Beneens): “The capacity, because we search for circular solutions together. We have strong ideas about how to reduce CO2 emissions and we always look for the best solutions. This is mutually reinforcing. Hearing other views also has its advantages. Not everyone is always on the same wavelength. On the downside, working in a consortium requires a large (time) investment. The preliminary phase took one year, with 1.5 years between the award of the contract and the project’s implementation. You cannot bill anything during this period.”
Sarah Theeuws (West Architectuur): “The main advantage is the combined knowledge. The combination of foreman/architect means that you can think together about implementation details, budgets, practical feasibility, etc. Project management - translating choices and decision matrices. On a traditional construction project, you make choices based on aesthetics and budget. In this process, there are several other layers that influence your choice: the degree of disassembly, the degree of operational management at the manufacturer, etc. This sometimes complicates the process when it comes to making decisions.”
Stefan Belmans (Streng-th): “It definitely has advantages. The main advantage is the exchange between the various specialisations. We built our consortium around a number of major challenges within a construction project: architecture (West Architecture), stability (Streng-th), heating/cooling (Tenerga) and implementation (Beneens). We enlisted the help of some unusual partners (TEN and Muurtuin/Ecoschelp) for the indispensable innovation aspect.
The major advantage of a consortium is the reinforcing factor: 1+1=3. You can test ideas with each other and search for the best solution together... precisely because you are all working towards the same goal.
In a traditional construction team, each party tends to focus on its own specialisms. I think that this is less the case on this project.
The only ‘downside’, in my opinion, is that Kamp C is wearing two hats at the moment... In addition to being a consortium partner (for the implementation), it also is a critical client that monitors its budget (public money) more strictly than the others ‘investors’. The public-private nature of this project can sometimes be a bit of an obstacle. A consortium of only private partners would have been able to advance more quickly. But we knew this from the start. An organically created consortium, in which each of the partners is already aware of the other partners’ strengths - like ours - only faces project-related challenges. When consortium members work together for the first time and are previously unknown to each other, it is extremely important that they communicate openly and transparently with each other and make proper agreements about each partner’s roles, tasks and responsibilities. The planning and decision-making modalities must be strictly defined from the outset.”
Mike Matheeussen (TEN): “Helping to build the most circular office building is a tremendous opportunity for us. New things and changes are always difficult and require time and dialogue. A consortium always consists of several companies that work together within a specific format. The biggest challenges are not the tender or the project’s implementation. Instead it is finding the motivation to continue to mutually reinforce each other after the project has been handed over.”
Jan Laga (Tenerga): “The advantages of a consortium are obvious: you can obtain a much better overall concept thanks to the specific expertise of each party. Consortium members can rely on the experience of all members. Short lines of communication ensure that issues are dealt with quickly. However, this way of working requires fairly time-consuming consultations and very regular coordination. The coronavirus pandemic, and the restrictions on face-to-face meetings, forced us to work as efficiently as possible.”
Teun Depreeuw (Muurtuin): “This is an atypical consortium. It is a public-private partnership with financial resources from the Province of Antwerp and Kamp C and companies. You work with people who think along the same lines. In a traditional consortium, everyone is responsible for constructing a building. But this consortium also includes the maintenance and energy of the building for the next 20 years. It is therefore a complex matter and the innovation story of Kamp C and the consortium is definitely challenging, even for me. I am curious to see how traditional companies can be inspired to adopt a circular approach. We found it tremendously exciting to join a circular consortium, but this also marks the start of a new adventure for us.”
Carolin Spirinckx (VITO): “Addressing the many sustainable and circular aspects requires a multidisciplinary and integrated approach. The consortium for ’t Centrum was strongly convinced that it had the required knowledge to carry out the various aspects of design research in close consultation with Kamp C and external stakeholders. By bringing together the experience and knowledge of different parties as early as the design phase, we were able to reconcile the highest quality with staying within budget. Each party contributed its own know-how and expertise. This approach guaranteed optimal coordination between all the parties involved, from the preliminary design concept to the final design. In addition, working in a construction team also paved the way for a better, more structural, intense and more efficient partnership.”
Do you find that the collaboration is going smoothly?
Sarah Theeuws: “The interaction that we have with Kamp C - by which I mean the fact that Kamp C has become a kind of ‘partner’ of the team - is good. It is true, however, that Kamp C only really came on board after the circular tender was awarded. This led to some mixed feelings, especially at the outset. You have to justify your choices or end up having to make changes to decisions that you had previously discussed in extensive detail within the original consortium. I still prefer a process in which the client is involved as a fully-fledged client from the start.”
Mike Matheeussen (TEN): “Not everyone wears the same hat within the consortium, some people wear different hats (investor, client, architect…). At times, members have different goals and this has given rise to many an animated discussion. Fortunately we all have the same goal at consortium level and we are all striving towards the realisation of this goal in the long term…”
Stefan Belmans (Streng-th): “I think that the cooperation within our consortium is going quite smoothly, because we are all pursuing a common goal. All the more so because Streng-th and West Architecture are investing in the building. This ensures that you really look hard for solutions and make choices that you endorse 100%.
But as I already mentioned, the strength of Kamp C (connections, network, site...) is also an inhibiting factor. Every decision has to be reviewed by several departments, advisory bodies, a deputation, a provincial council before it is given the green light. This takes time. The pandemic didn’t help either.”
Jan Laga (Tenerga): “In our opinion, one of the main challenges of building with a consortium is to stay within budget. Controlling this process is somewhat complicated as several companies are supplying parts of the building as part of a relatively new concept. Likewise, the planning and coordination of the various stages is somewhat more complex, but so far - partly due to the frequent follow-up meetings - we have not encountered any major issues. The smooth cooperation within the consortium also plays an important role. You need to take more of a risk now and then when working on such a project. You cannot fully sign off on all the decisions beforehand. A good level of trust between the consortium members promotes a good working atmosphere.”
What are the advantages and disadvantages of this way of working?
Joeri Beneens (Beneens): “You learn a lot from each other. On the other hand, the proper monitoring of the budgets can be quite difficult and even challenging.”
Photo: consortium partners 't Centrum

