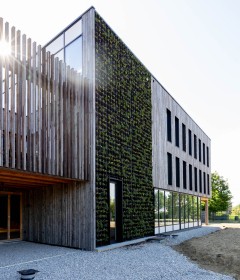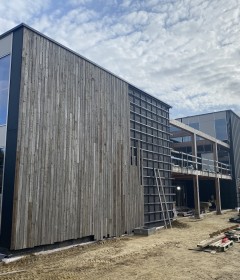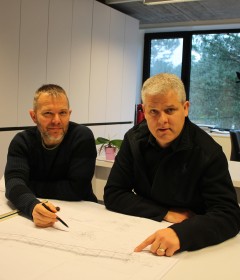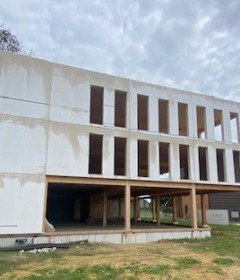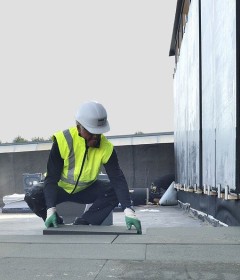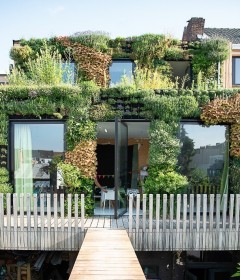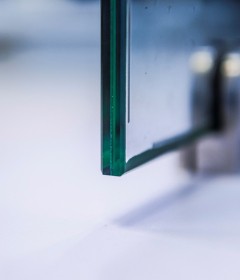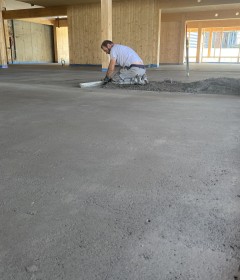13 augustus 2021
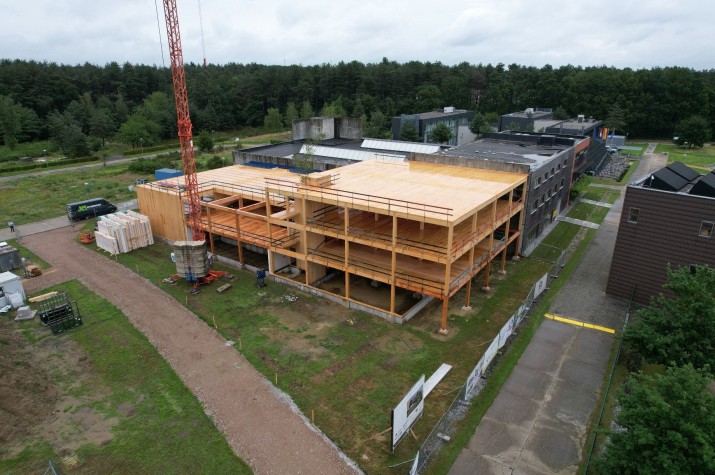
The circular office building 't Centrum is currently under construction at Kamp C. The supporting structure consists of CLT. Which criteria influenced this choice? Contractor Joeri Beneens explains.
What is CLT?
Joeri: “CLT stands for Cross Laminated Timber. Essentially, three or five layers of wood are glued together, with each layer of wood oriented perpendicular to the adjacent layers, to produce a sturdy plate. CLT can be used for walls and floors to make the construction of laminated beams sturdier. The building system that we use at ’t Centrum is a hybrid building system because we connect different types of elements.
The columns and beams are made from laminated wood, a CLT floor plate is installed in between the beams and we used timber frame construction for the outer walls. We use a grid of 5 by 5 metres in two directions. That is the standardisation that our consortium decided was ideal for office buildings after conducting a lot of research. We also achieved rigidity by using CLT for part of the walls, the stair cores and the lift. The insulated outer walls are made from prefabricated modular timber frame structures, that are suspended from the building, with 23-cm wide SLS (Scandinavian lumber) rafters, with Fermacell boards on the inside and an Exie board on the outside, and cellulose blown in between them.”
What are the benefits of building with CLT?
Joeri: “We initially opted for timber construction because wood is a carbon storage. By contrast, the variants in traditional building, such as stone, concrete or steel, consume a lot of CO2. New connections were developed for this project in order to achieve a higher degree of demountability. The connectors that connect the beams and columns are easy to assemble and disassemble because they have just two locking screws. The beam-to-beam CLT floors consist of a standard 125-cm wide panel and have the length of one or two grids. They are screwed to the beams with four sturdy screws. Meaning they are also easily disassembled by simply loosening a few screws
We prepared all this in BIM. This is an intermediate step, after which the model is transposed for production planning, controlling all the CNC machines and production. All the operations are executed with great precision, down to the millimetre, ensuring that all of the pieces of the 'puzzle’ fit on site.”
Why did you choose to use CLT at ‘t Centrum?
Joeri: “Demountability played a major part in the building’s design, ensuring that we can give these building materials a second or third life.”
Does this building method require more preparation than conventional building systems?
Joeri: “Yes, because you have to calculate several things from the outset, including stability and the ventilation flow rates. All the BIM modelling concepts have to be developed in the process. Recesses and cut-outs, for example, should always be produced in the workshop if you want to work efficiently. The stability and building systems engineers must work together seamlessly from the start, together with the architect and the contractor and the construction team to resolve any issues before construction begins. This means the preparation takes longer, but the implementation is more efficient as a result.”
Does Beneens also use CLT in other projects? Have you seen a rise in demand?
Joeri: “We have been using CLT in projects for over 10 years and we execute several projects in CLT every year. We are currently working on four projects simultaneously. So yes, demand has increased."
Circular, warm and healthy indoor climate
How does the cost of a CLT building compare to a traditional stone and concrete building?
Joeri: “Unfortunately, the price per square metre of a CLT wall is more expensive than fast-build construction built on site. We simply cannot compete with high-speed construction. Despite the recent price increases, a brick-and-mortar building is still cheaper. The same applies to concrete construction and steel construction because the construction method is more expensive. But in terms of efficiency, CLT outperforms all other methods. At ’t Centrum we made the conscious choice to focus on carbon capture, the demountability of the building, its aesthetics and a more pleasant feeling.”
What type of client chooses CLT?
Joeri: “Both individuals and companies. It is used in shops and office buildings. In recent years, it has mainly been used in office buildings. Clients like the aesthetic that you get with CLT, as well as the welcoming, warm and healthy indoor climate, and the circular aspect, of course.”
Further information: www.beneens.be
Photo: Load-bearing structure of ‘t Centrum made using CLT - © Joeri Beneens

