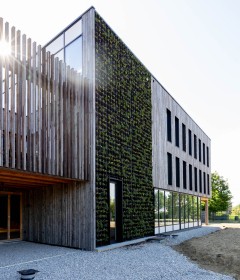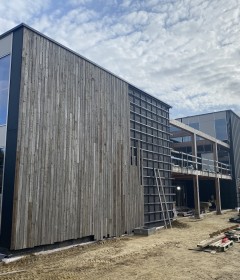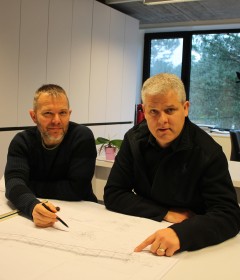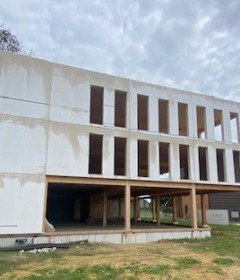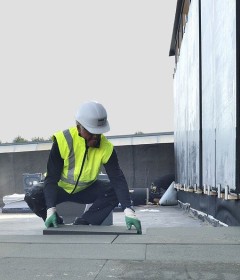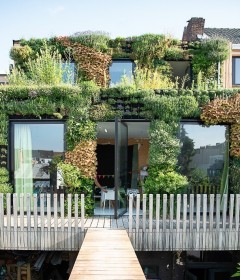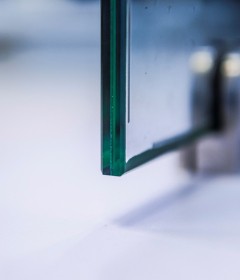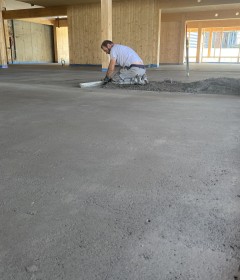28 juni 2021
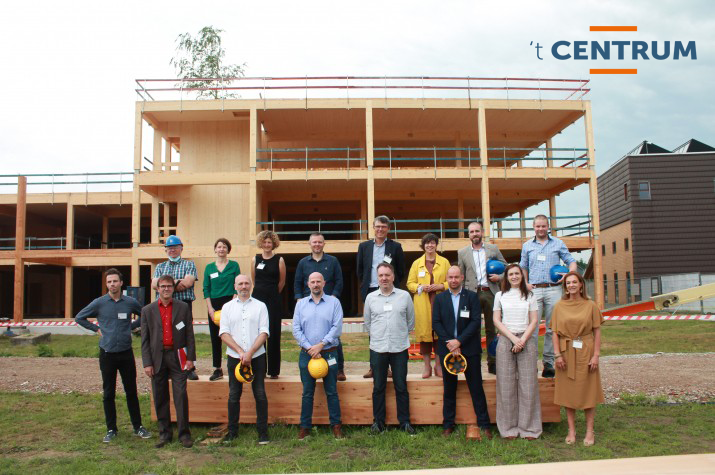
At the site of Kamp C, the provincial Centre for Sustainability and Innovation in Construction in Westerlo, the first circular office building in Flanders is taking shape. The project is a joint effort by Kamp C and a consortium of 7 companies and organisations. Thanks to its well thought-out circular design and a conscious choice of materials, techniques and innovative business models, the building should become a catalyst for circular building in Flanders and beyond. Construction work on the new building, which will be called ’t Centrum, is currently under way. Today at Kamp C in Westerlo, the maypole was planted on top of the wood structure.
Adaptability and flexibility are crucial if you want to make buildings future-proof. With ’t Centrum, Kamp C shows how to put this into practice. It’s a textbook example of how future building owners can respond to changing ecological, spatial and functional insights. This building can easily be adapted to new needs without requiring a lot of extra energy or new materials. The design, the materials and the connections even allow for the building to be completely dismantled.
The circular office building at Kamp C has three floors and a total surface area of 2,400 m². The construction is built on a grid of 5 by 5 metres. Every component is designed with this in mind, so the building requires as few different elements as possible. For example, the main supporting structure consists of columns, beams and floor elements made of solid multi-layer wood, so-called CLT or Cross Laminated Timber.
“All the elements of this construction are connected in such a way that they can be taken apart again without damaging them. In other words, the standard components can easily be reused in their next life”, explains Emiel Ascione, Project Manager at Kamp C. “Even the foundations can be easily recovered and reused. I’d also like to point out that only cementless concrete was used for the underground support structure.” This reusability theme has been consistently used throughout the building. All materials are included in a so-called Building Information Model (BIM), containing an integrated material passport that allows an inventory to be drawn up at any time. In other words, the building is literally a warehouse for materials.
Building consortium Kamp Circulair
The first circular office building has been developed by Kamp C and the construction consortium Kamp Circulair. The consortium includes 7 companies and organisations: Beneens, TEN, Streng-th, Muurtuin, West Architectuur, Tenerga and VITO. ‘t Centrum is a joint investment of Kamp C, the contractor, the architectural firm and the consultancy firm. The total construction cost is about 3.2 million euros, of which Kamp C covers 1 million euros. An additional 50,000 euros per year is budgeted for energy and maintenance costs over a period of 20 years. In other words, the building consortium Kamp Circulair is not only responsible for the design and construction, but also for the future maintenance and energy supply. This way, the construction parties stay involved longer and are stimulated to make more efficient use of products and services.
Construction work on ’t Centrum is making good progress. Today, the maypole was placed on the roof. If all goes according to plan, the building will be ready by next spring. ’t Centrum will provide a healthy and comfortable working environment. Interior and exterior spaces will blend into one another by incorporating greenery into the building. Space will also be provided for meeting people and relaxing. “As soon as everything is ready, the staff of Kamp C will move to the new building”, says Kathleen Helsen about the future use of the structure. “’t Centrum is an inspiring example for all those who want to know more about circular construction or who want to put it into practice themselves. This building showcases the circular principles and will enable us to attract even more innovative entrepreneurs with a focus on circular economy to our campus.”
That is why the construction of ’t Centrum fits perfectly with Kamp C’s mission to accelerate the transition to a sustainable society, with sustainability and innovation as guiding principles.
Further information: https://www.kampc.be/innovatie/projecten/tcentrum/circular-building-t-centrum
Picture: Sofie Torfs, Emiel Ascione, Anne Goidts, Chris Baert, Kathleen Helsen and Maarten Puls (Kamp C), Joeri Beneens and Jurgen Vervoort (Beneens), Mike Matheeussen and Jeroen Bruyndonckx (TEN), Stefan Belmans (Streng-th), Teun Depreeuw (Muurtuin), Sarah Theeuws (West Architectuur), Jan Laga (Tenerga), Carolin Spirinckx (VITO), Marc Cools (Ecohome) © Kamp C
Video: In the video, project manager Emiel Ascione explains why and how the Center will be built.

